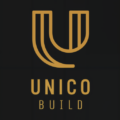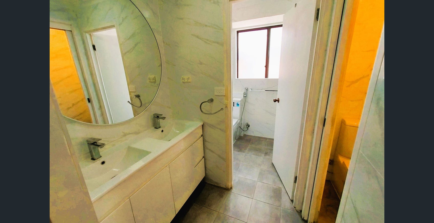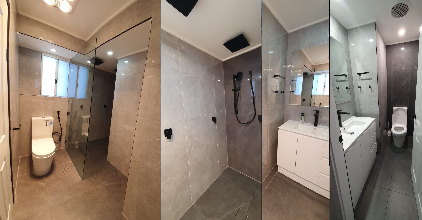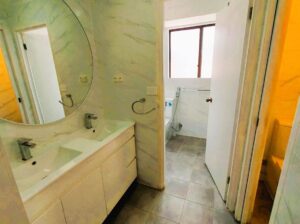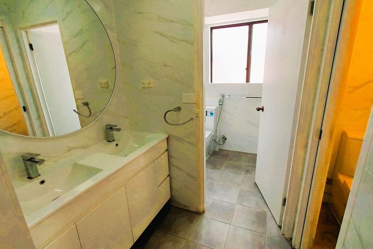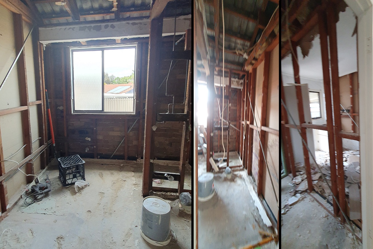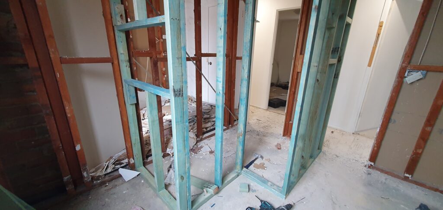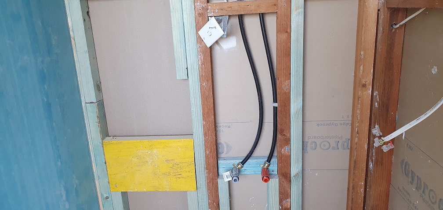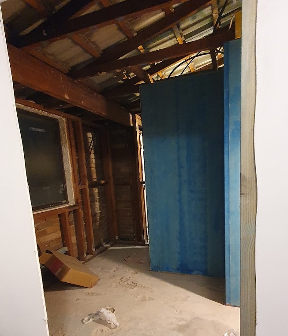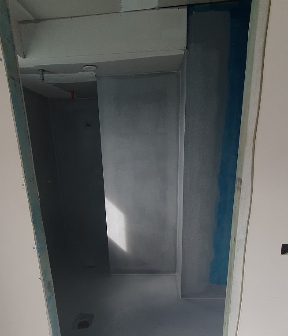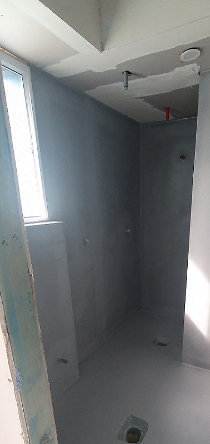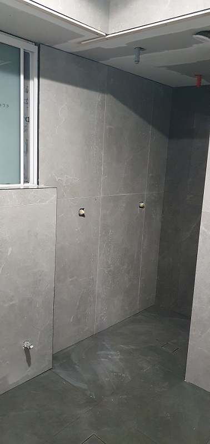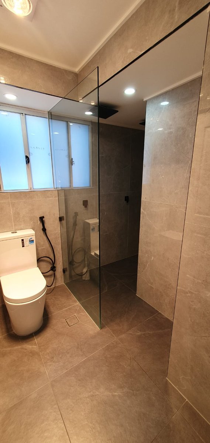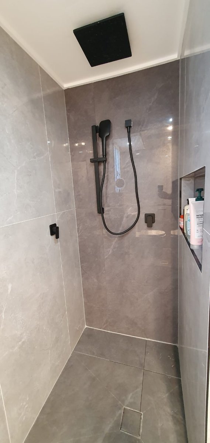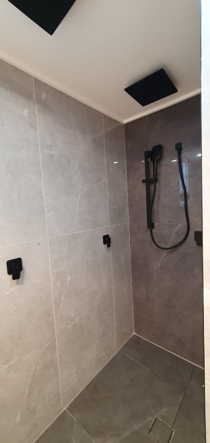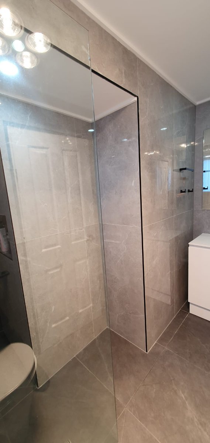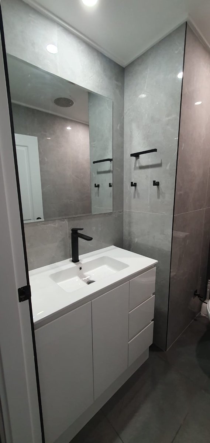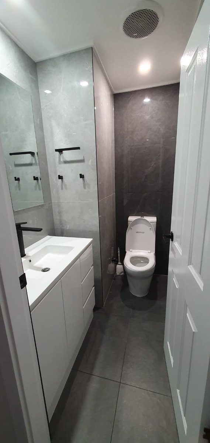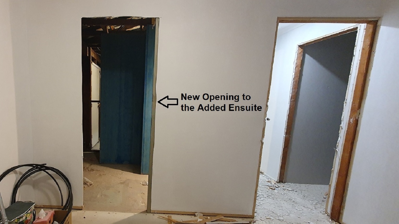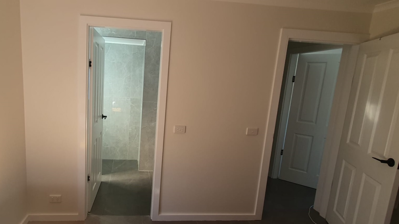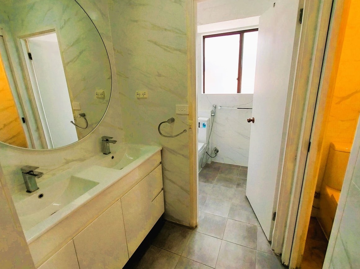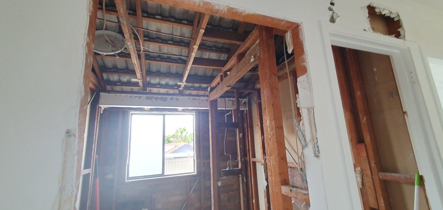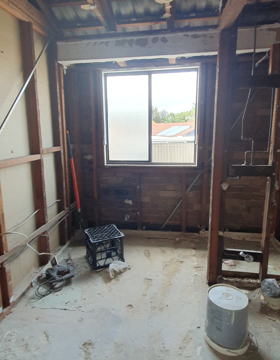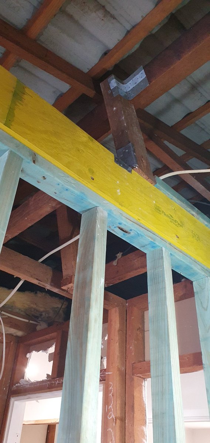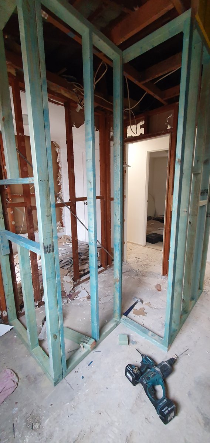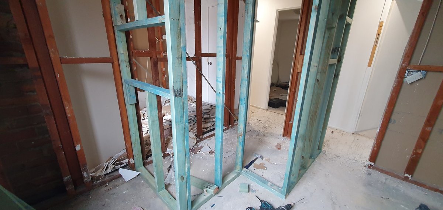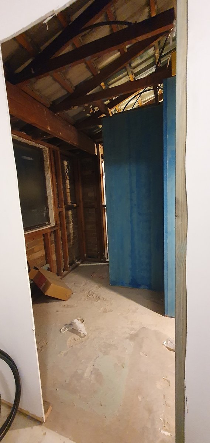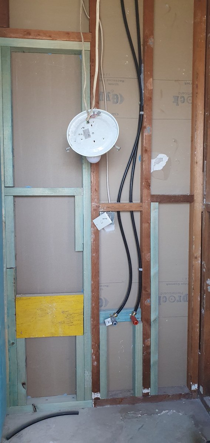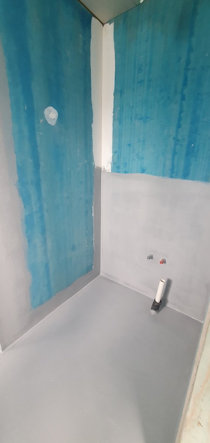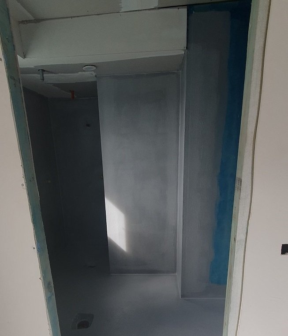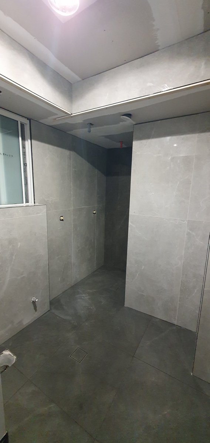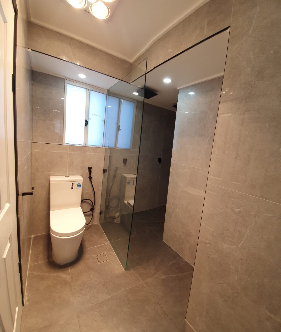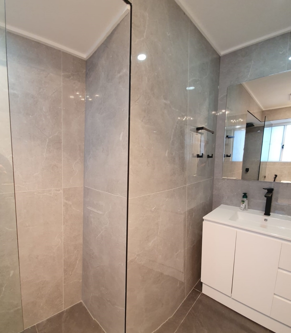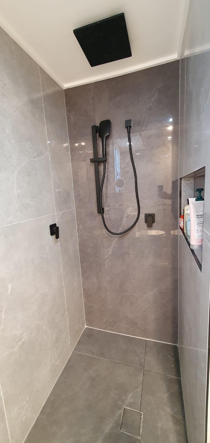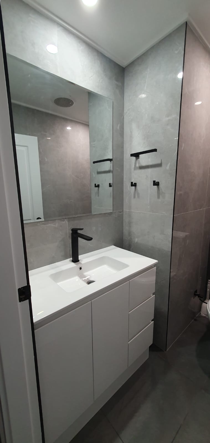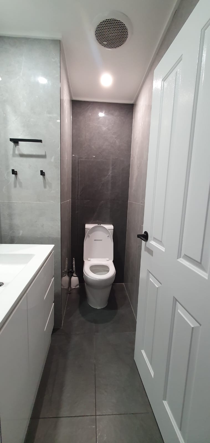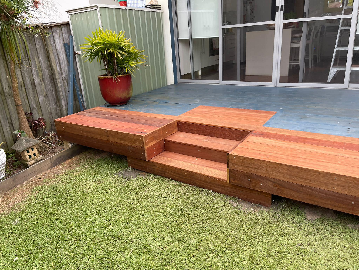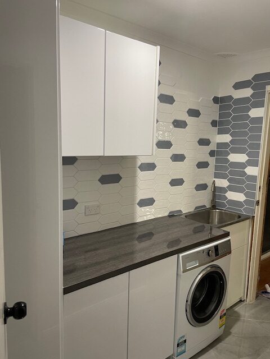At Unico Build, we take pride in our meticulous approach to home renovations, ensuring each project is completed with precision and care. Today, we’re excited to share one of our recent transformations—a full bathroom renovation that involved converting an outdated bathroom into a modern ensuite and a separate powder room. This project showcases our expertise in bathroom renovations, including demolition, plumbing, waterproofing, tiling, electrical work, painting, and fixture installation. Below, we’ll take you through the step-by-step process of this renovation, highlighting the challenges, solutions, and stunning results.
Before the Renovation
The original space consisted of an old bathroom with two toilets and a vanity, accompanied by a small closet. The layout was outdated, and the use of space was far from optimal.
Demolition and Structural Changes
Our first step was to demolish the existing bathroom and remove the adjacent closet. This process included the critical task of removing unnecessary walls and embedding a new beam to bear the weight of the roof, which allowed us to create the separate ensuite and powder room.
Framing and New Wall Installation
Once the space was cleared, we installed new studs and walls to define the new ensuite and powder room. This stage was crucial for creating the structural foundation for the new layout.
Plumbing
Once the framework was in place, the next step was to completely redo the plumbing to accommodate the new layout. This involved rerouting pipes to align with the design of the new ensuite and powder room. Ensuring proper water flow and drainage was essential for the functionality of both spaces. The plumbing work laid the groundwork for the fixtures, including the showers, toilets, and vanity.
Waterproofing
After the plumbing was completed, we moved on to waterproofing all wet areas, a crucial step in any bathroom renovation. Waterproofing helps prevent water damage and extends the longevity of the bathroom by creating a barrier that protects the underlying structure. The process included applying a waterproof membrane to the floors and walls, ensuring that the bathroom meets all regulatory standards.
For a deeper understanding of why waterproofing is essential and what to consider, read our detailed article on The Importance of Waterproofing in Bathroom Renovations.
Electrical Work and Lighting
With the new walls and plumbing in place, we turned our attention to the electrical work. This included installing new wiring, outlets, and modern light fixtures that enhance the functionality and ambiance of both the ensuite and the powder room. The careful placement of lighting was key to creating a bright, welcoming space while ensuring energy efficiency.
Tiling
After the electrical work and waterproofing were completed, we moved on to tiling. We selected modern, large-format tiles that give the bathroom a sleek, contemporary look. The tiles were meticulously installed to ensure durability and a perfect finish. Both the ensuite and powder room feature tiles that not only add to the aesthetic appeal but also contribute to the functionality of the space by providing a waterproof and easy-to-clean surface.
Fixture Installation, Painting, and Final Touches
With tiling completed, we proceeded to install all fixtures, including the glass shower panel, overhead showers, wall-mounted showerhead, vanity, and toilets. At the same time, we painted the walls and ceilings, using a color palette that complements the tiles and fixtures. The high-quality paint ensures durability and a flawless finish. Finally, we added the last touches, such as mirrors, lighting, and accessories, bringing the renovation to its stunning completion.
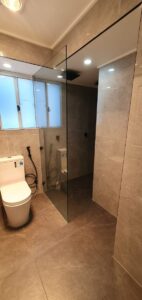
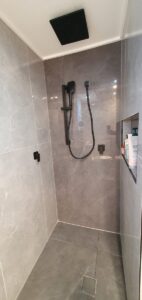
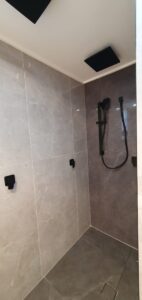
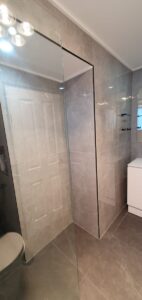
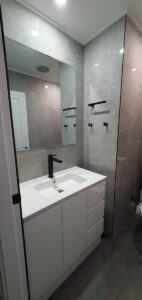
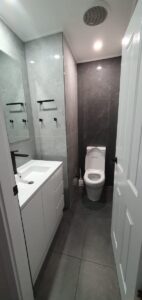
Expanding the Master Suite: Creating a True Retreat
In addition to the bathroom renovation, this project included significant upgrades to the adjacent room, transforming it into a true master suite. We added a new doorway from the adjacent room directly into the newly created ensuite, enhancing the convenience and privacy of the space. This new opening was strategically placed to seamlessly integrate the ensuite into what is now a luxurious master bedroom.
As part of a separate but related project, we further expanded the master bedroom by removing a section of an adjoining room and reallocating that space to create a decent-sized walk-in robe. This thoughtful reconfiguration provides ample storage and enhances the overall functionality and elegance of the master suite, making it a true retreat within the home.
Gallery
To truly appreciate the transformation, we’ve included a gallery below with images of the entire process—from demolition to the final product. This gallery not only highlights our work but also demonstrates the extensive process involved in a high-quality bathroom renovation.
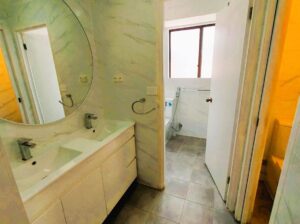
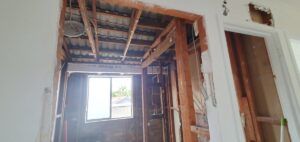
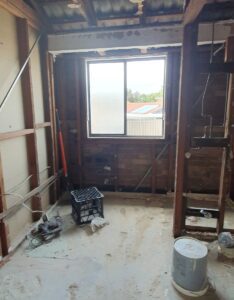
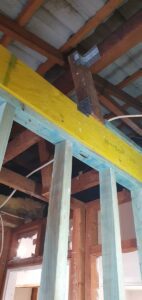
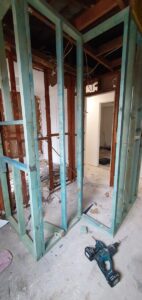
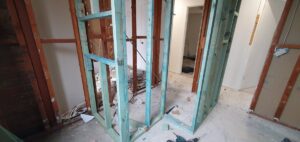
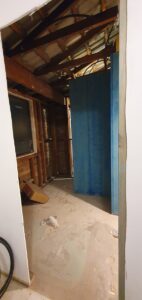
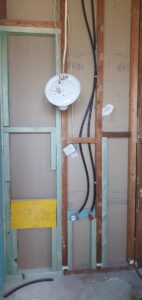
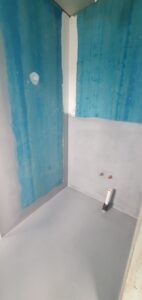
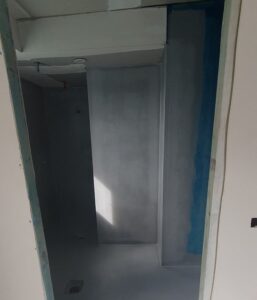
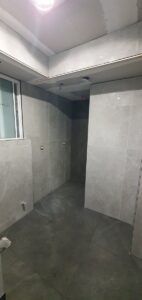
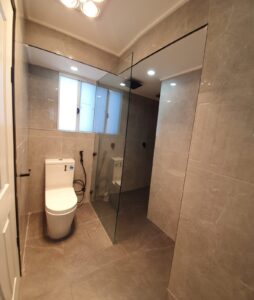
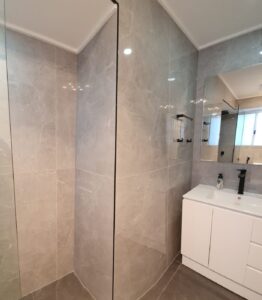
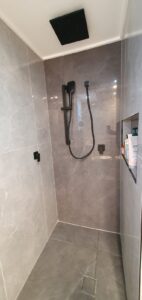
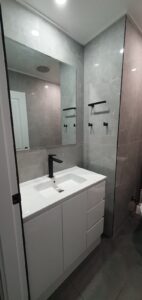
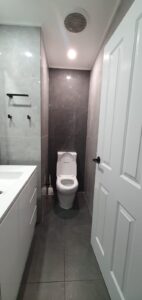
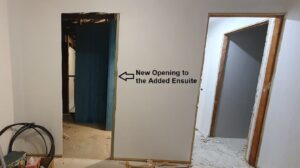
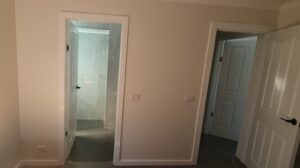
If you’re planning a bathroom renovation in Sydney, contact Unico Build today. Our team of professionals is ready to guide you through the process, ensuring your project is completed with the utmost care and expertise.
Ready to transform your space? Contact us today for a consultation and discover how we can help you create a space that you’ll love for years to come.
