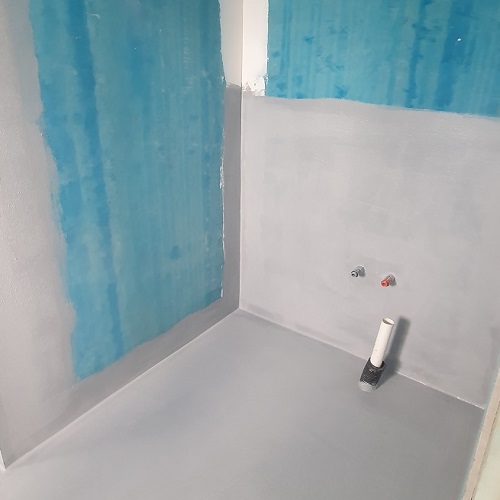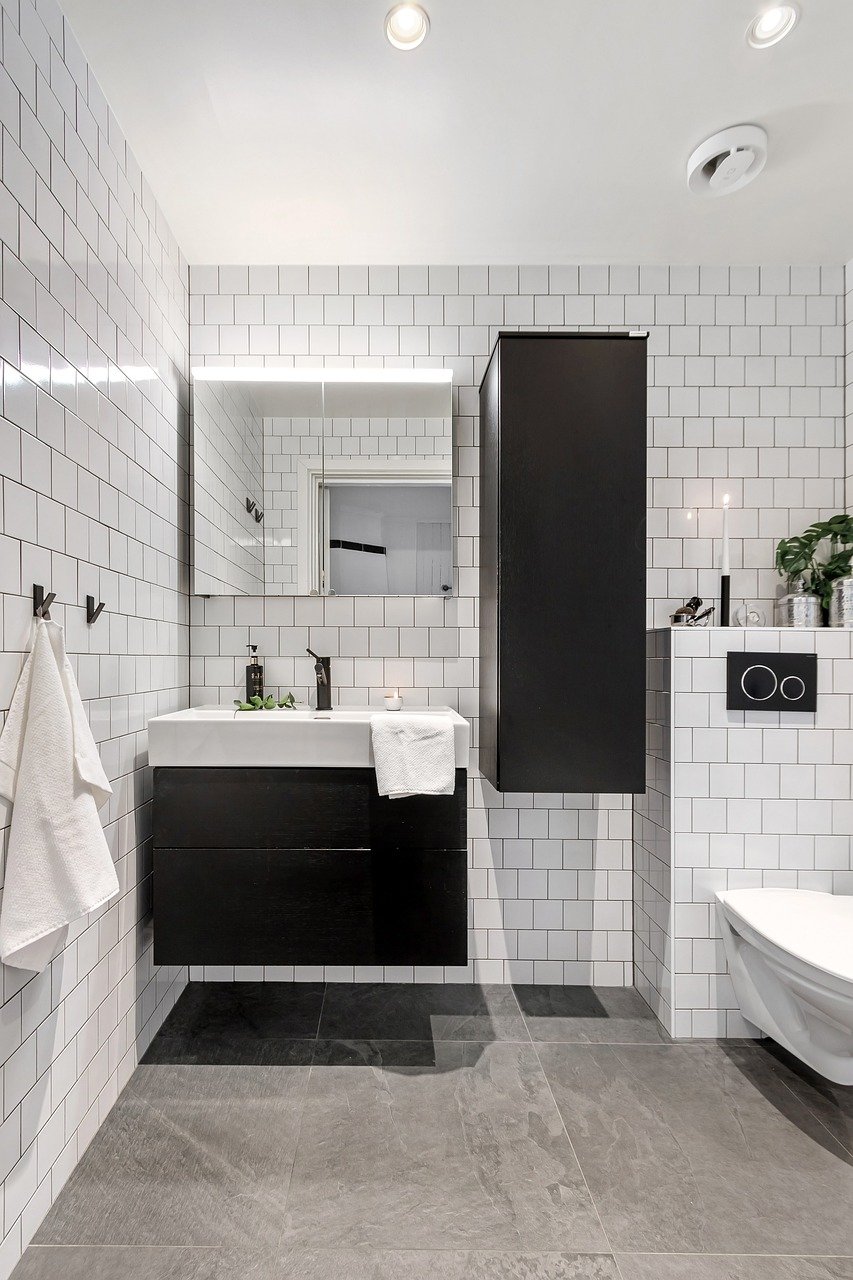Renovating a small bathroom presents unique challenges, but with the right design strategies, you can create a space that is both functional and visually appealing. In this article, we’ll explore smart design tips and tricks to help you make the most of your small bathroom renovation, ensuring that every square meter is utilized effectively while still maintaining a stylish, modern look.
1. Opt for a Minimalist Layout
When working with limited space, simplicity is key. A minimalist layout that focuses on essential elements can help avoid overcrowding and make the bathroom feel more open. Prioritize the placement of the toilet, vanity, and shower to maximize floor space. Consider wall-mounted fixtures to free up floor area, and eliminate unnecessary items that can make the room feel cluttered.
Learn more about Minimalist Design and how it can transform your small bathroom renovation.
2. Choose Light and Neutral Colors
Light colors can make a small space appear larger and more open. Opt for a palette of whites, soft grays, or light beiges to brighten up the bathroom. These hues reflect light, creating an airy atmosphere. For a touch of personality, consider using accessories or tiles with subtle patterns in similar tones.
3. Incorporate Space-Saving Fixtures
Selecting the right fixtures is crucial in a small bathroom renovation. Wall-mounted vanities, floating shelves, and compact toilets can save valuable floor space. A corner sink or a shower with a sliding door can also help to maximize the available area. Additionally, choosing a frameless glass shower enclosure can create a seamless look, making the bathroom appear more spacious.
4. Maximize Vertical Space
When floor space is limited, think vertically. Use the walls to your advantage by installing tall storage cabinets, open shelving, or hooks for towels and robes. A large, vertical mirror can also enhance the sense of space by reflecting light and making the room feel taller. Consider adding recessed shelving in the shower to keep toiletries organized without taking up extra space.
5. Utilize Mirrors and Glass
Mirrors are a powerful tool in small bathroom design. A large mirror or mirrored cabinets can create the illusion of more space by reflecting light and doubling the visual area. Glass elements, such as a glass shower screen, also help maintain an open feel, as they allow light to pass through and keep sightlines clear.
6. Optimize Lighting
Good lighting is essential in making a small bathroom feel larger. Use a combination of ambient, task, and accent lighting to brighten the space and highlight key features. Recessed lighting or wall-mounted sconces can free up ceiling space, while LED strip lighting under cabinets can add a modern touch. Natural light, if available, should be maximized by choosing window treatments that allow sunlight to filter in without compromising privacy.
7. Consider Pocket or Sliding Doors
Traditional swinging doors require a significant amount of space to open, which can be problematic in a small bathroom. Consider installing a pocket door or a sliding barn door to save space and add a stylish element to the room. This change can significantly improve the flow of the bathroom and free up additional room for other design elements.
8. Invest in Multi-Functional Furniture
In a small bathroom, every piece of furniture should serve more than one purpose. Consider vanities with built-in storage, medicine cabinets with mirrors, or a shower bench with hidden storage. These multi-functional items help keep the space organized and clutter-free, enhancing both the functionality and the aesthetic of the bathroom.
9. Plan for Adequate Ventilation
Small bathrooms can quickly become humid, which can lead to mold and mildew issues. Ensure that your renovation includes adequate ventilation, such as a high-quality exhaust fan or a window that allows for proper air circulation. Good ventilation not only protects your investment but also contributes to a more comfortable and healthy bathroom environment.
10. Personalize with Thoughtful Details
Even in a small space, there’s room for personal touches that make the bathroom uniquely yours. Choose stylish accessories, such as towel racks, soap dispensers, or artwork that reflects your taste. Small plants can also add a touch of greenery, bringing life and freshness into the room without overwhelming the space.
Maximizing space in a small bathroom renovation requires thoughtful planning and smart design choices. By incorporating these strategies, you can create a bathroom that feels larger, functions better, and looks great. Whether you’re renovating a tiny powder room or a compact ensuite, Unico Build is here to help you transform your space with precision and care. Contact us today to start your small bathroom renovation in Sydney.
Ready to transform your space? Contact us today for a consultation and discover how we can help you create a space that you’ll love for years to come.



